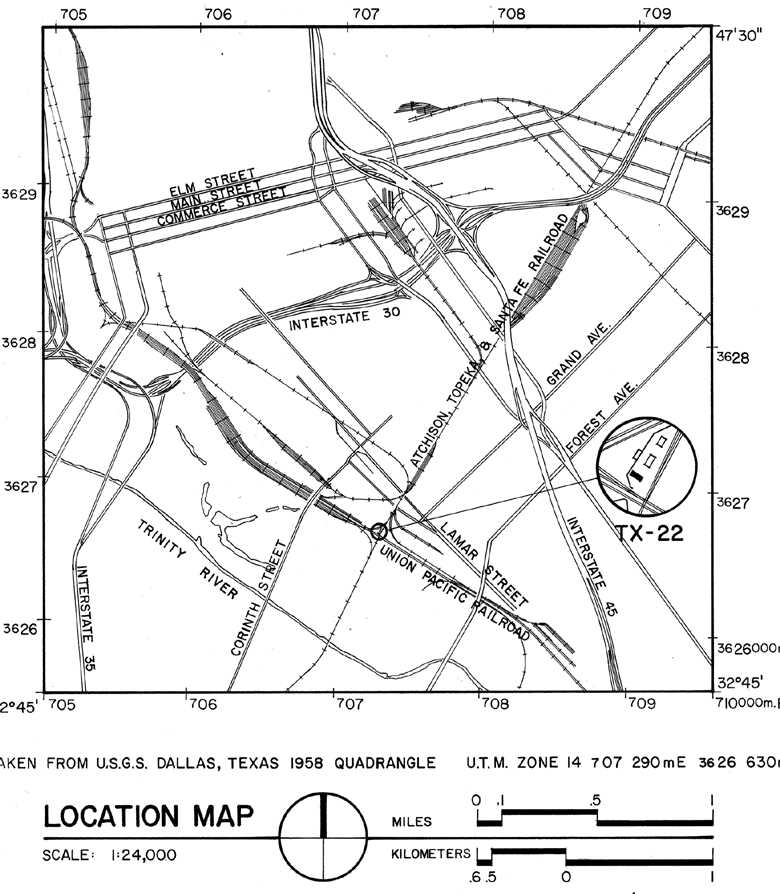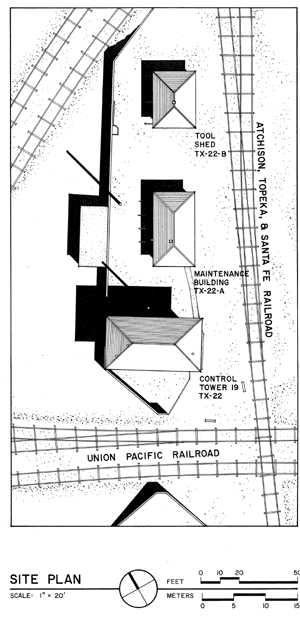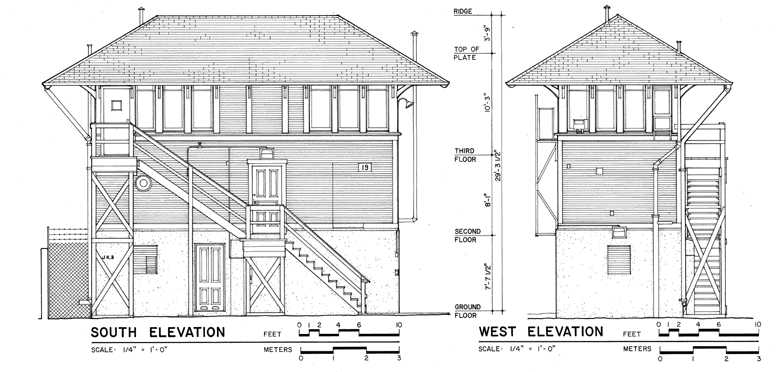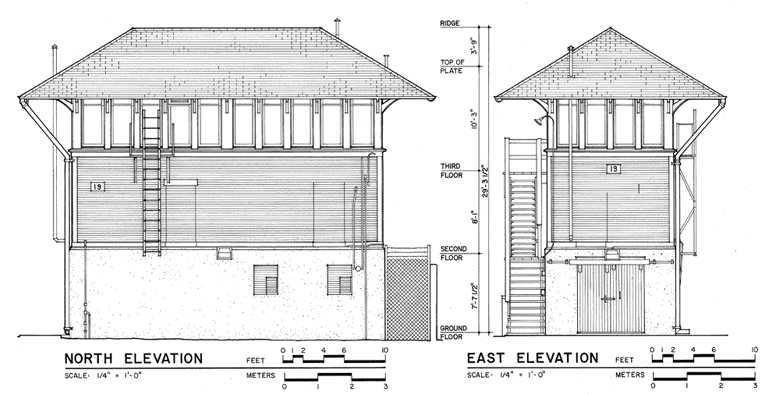Historic Exterior Drawings of Tower 19
It is fortunate in that Tower 19 was documented as part
of the Historic American Buildings Survey program of National Park Service.
These survey documents are preserved by the Library of Congress. The Historic
American Buildings Survey (HABS) and the Historic American Engineering
Record (HAER) are among the largest and most heavily used
collections in the Prints and Photographs Division of the Library of Congress. The collections
document achievements in architecture, engineering, and design
in the United States and its territories through a comprehensive
range of building types and engineering technologies including
examples as diverse as windmills, one-room schoolhouses, the Golden
Gate Bridge, and buildings designed by Frank Lloyd Wright. As
of March 1998, America's built environment has been
recorded through surveys containing more than 363,000 measured
drawings, large-format photographs, and written histories for
more than 35,000 historic structures and sites dating from the
seventeenth to the twentieth century.

 |
Control Tower 19 is the best preserved example of an early
twentieth century interlocking plant remaining in Dallas County.
The tower and two sheds comprise a complex which is representative
of standardized service buildings which were constructed by the
Atchison, Topeka, & Santa Fe Railroad (AT&SF) as well
as other carriers west of the Mississippi. These buildings represent
typical plan types which were generated by AT&SF company
engineers and constructed by company crews along local and branch
lines within the company's service area. |

